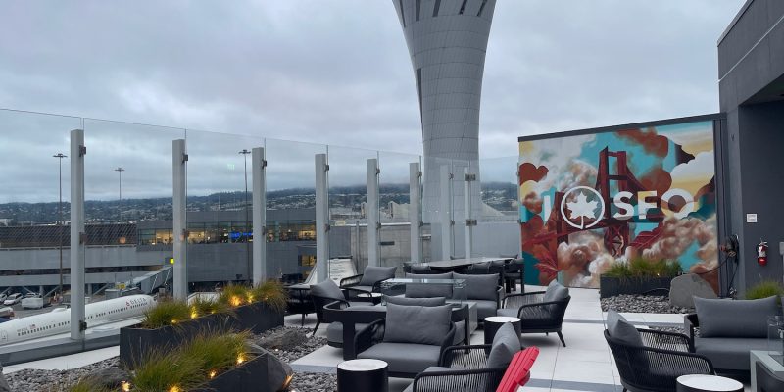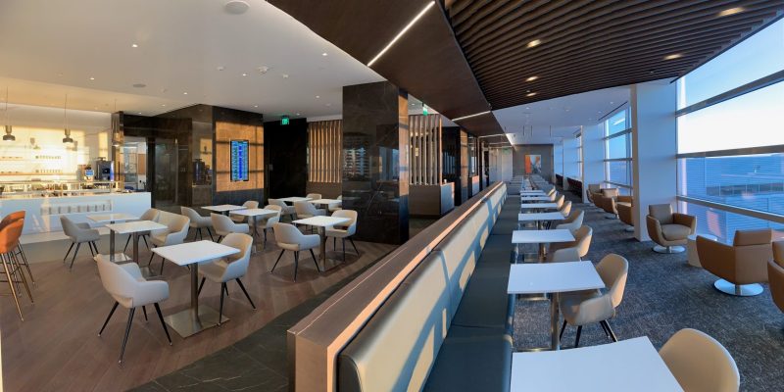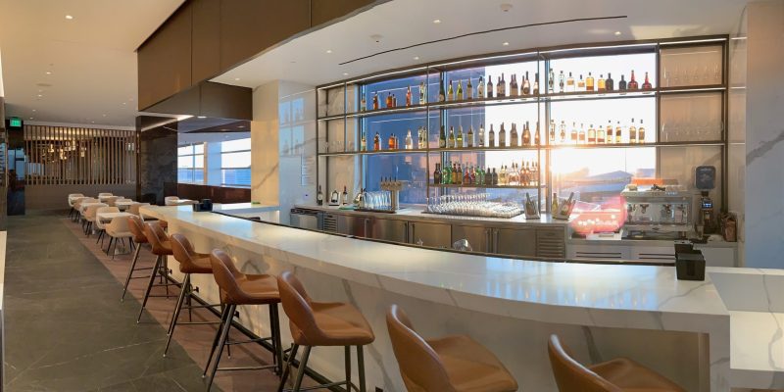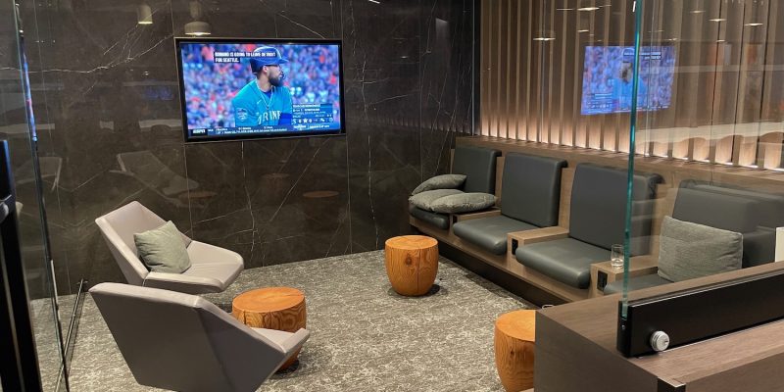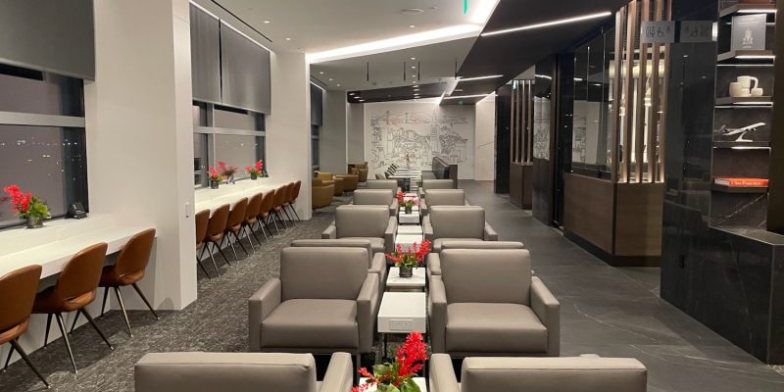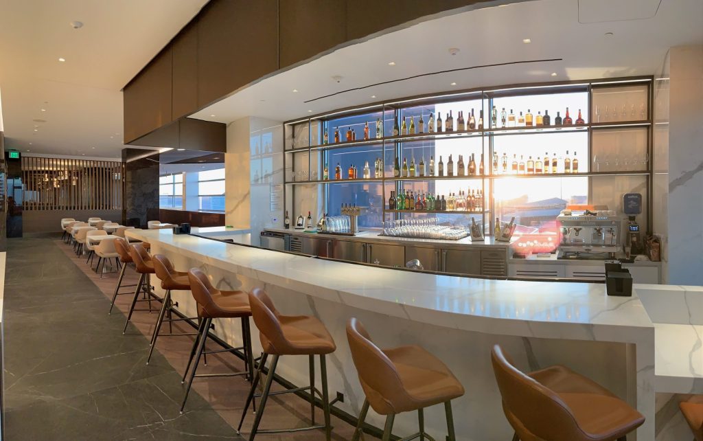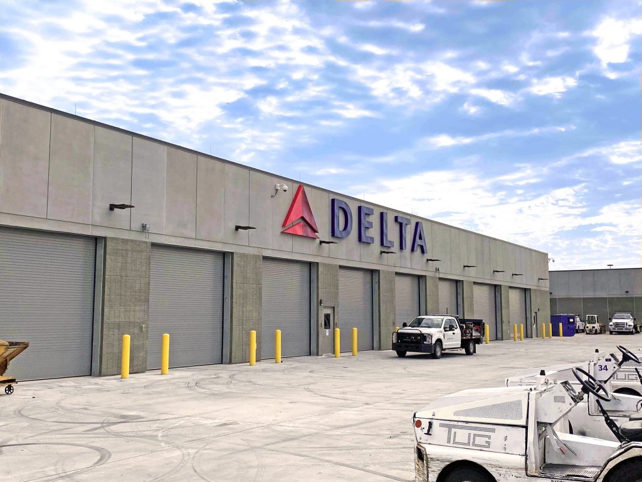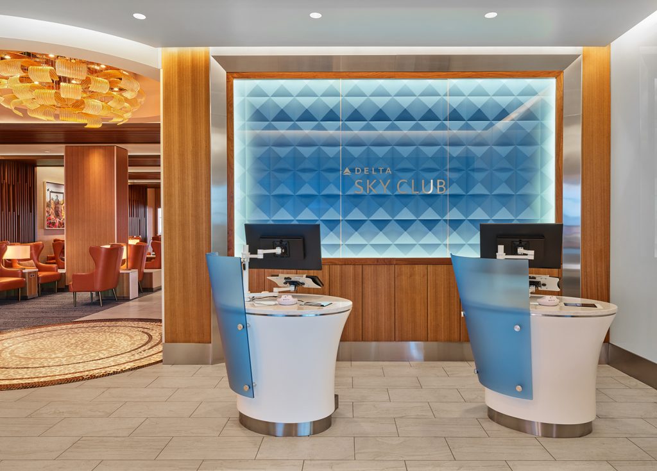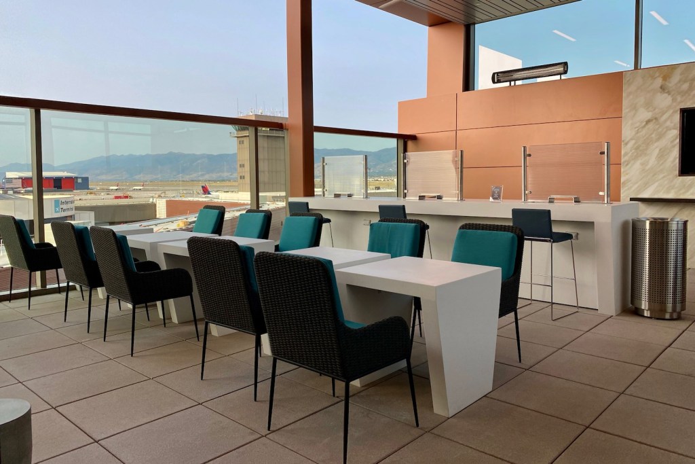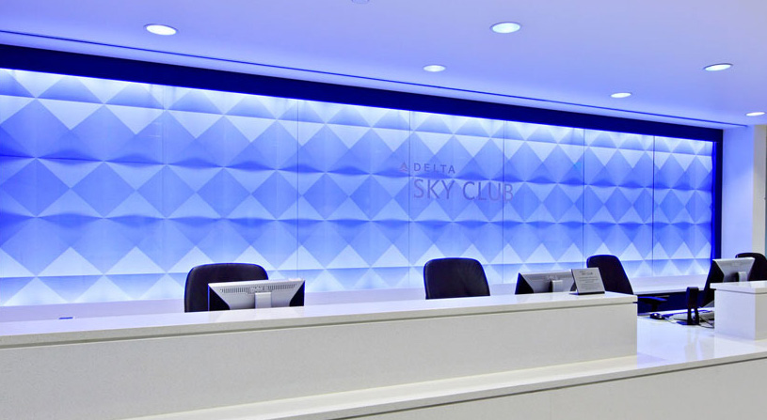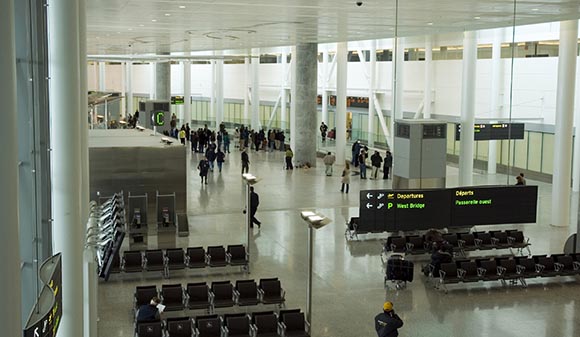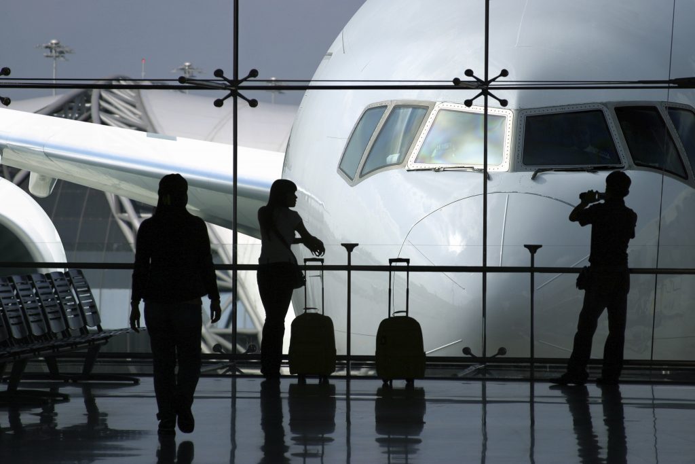PMT was responsible for the design and construction management of the 8,186SF San Francisco Maple Leaf Lounge for Air Canada as the program managers and owners representative.
The scope included design coordination, in-depth coordination for fire sprinkler/fire alarm and grease-waste design clarifications, procurement, and coordination of OFOI, furniture packages, and artwork. As part of the newly relocated airline, PMT also supported Air Canada in the bid process for construction services and all other 3rd-par-ty testing, commissioning, and deputy services. The design included an exclusive high-end hospitality set of finishes with a lounge experience for the airline’s domestic hub location. Passengers experience a terrace view with a curtain wall of sightlines overlooking the new terminal and adjacent Air Canada gates.
Additional scope included new millwork, new finishes, custom entry technology, terrace/patio amenities, new MEP throughout, showers, restrooms, business centers, private 1st-class suites, a new kitchen with a custom food offering, new vertical transportation, and IDF/MDF fiber/copper circuit terminations.
Architect: Gensler, Builder: Swinerton

